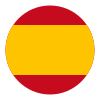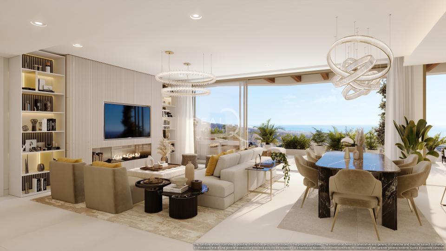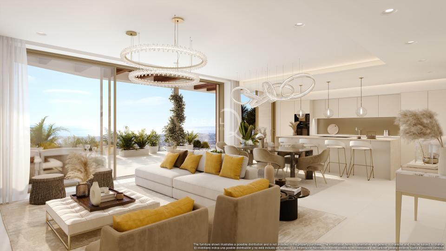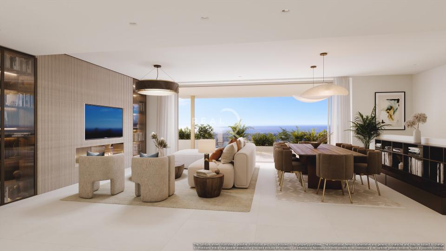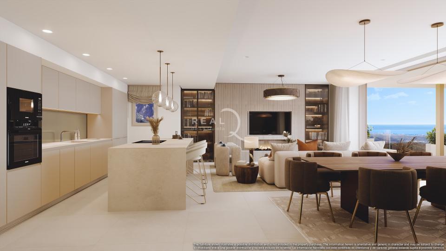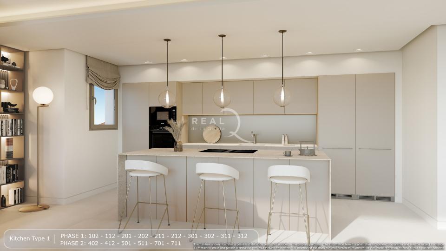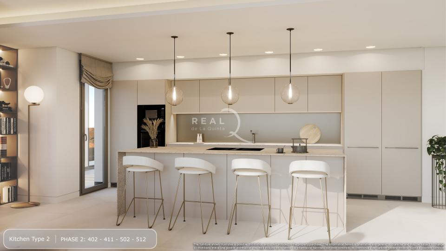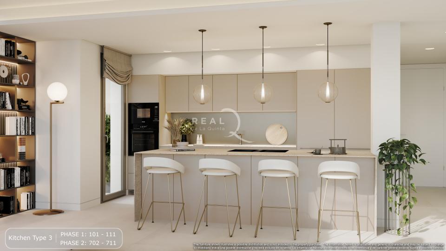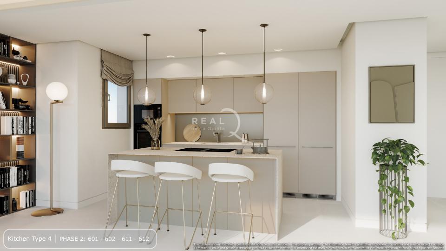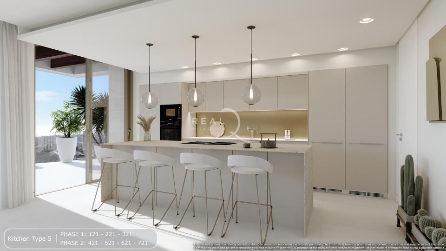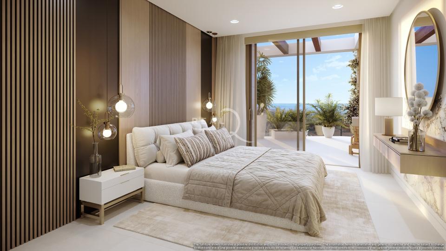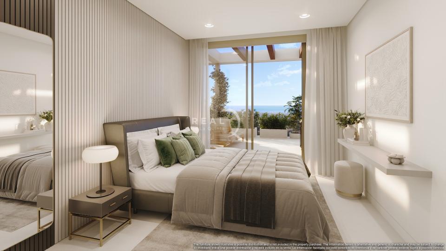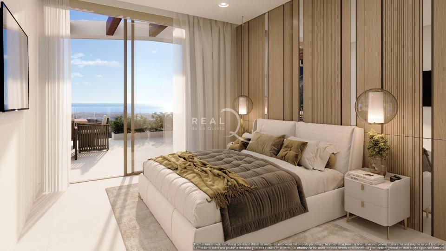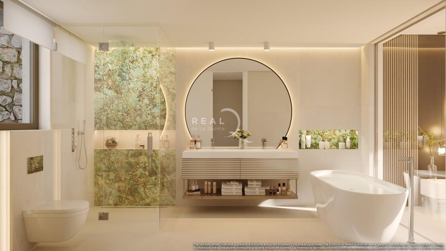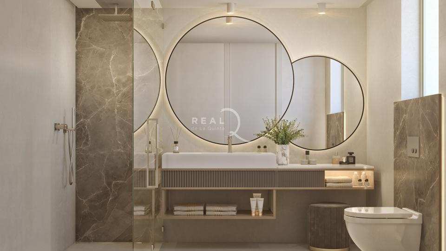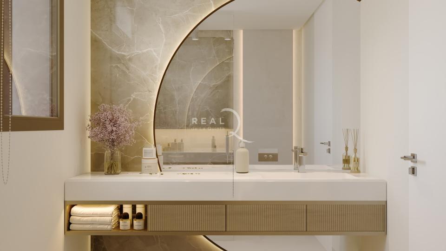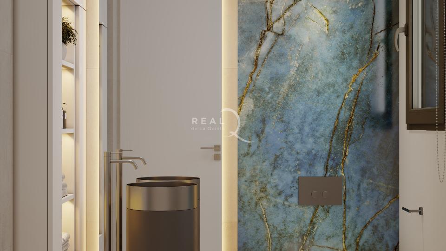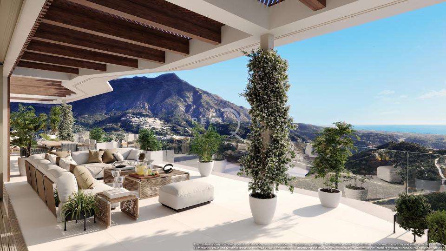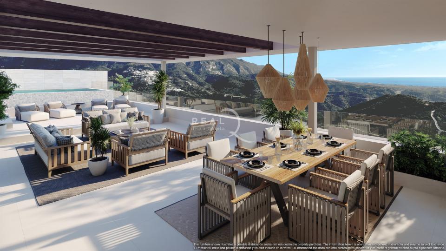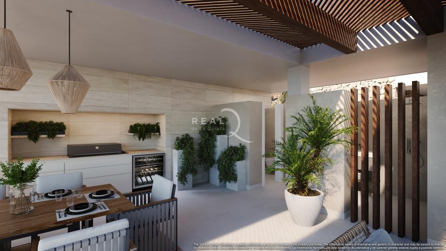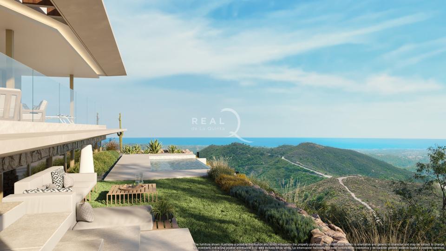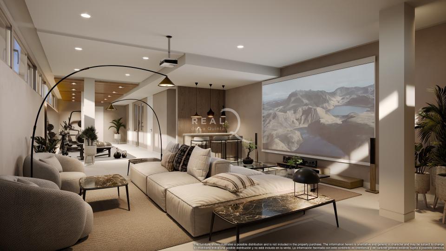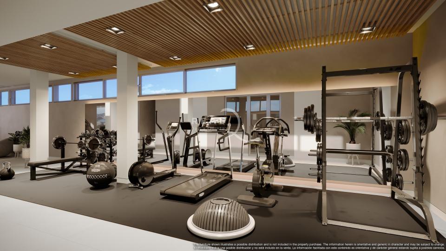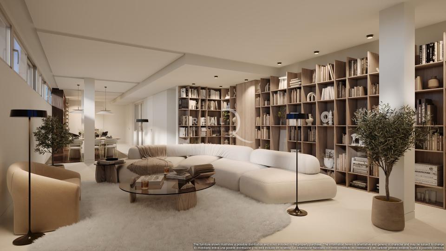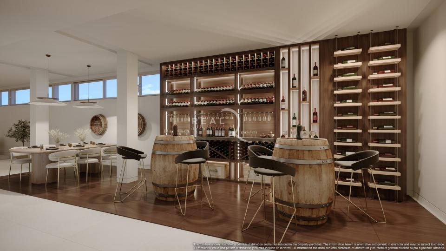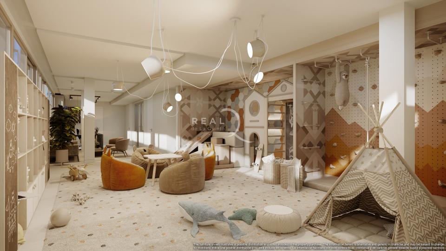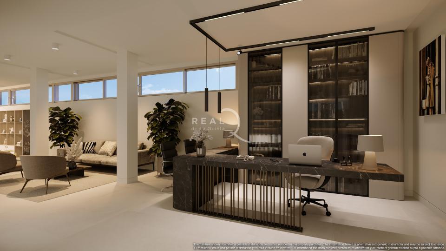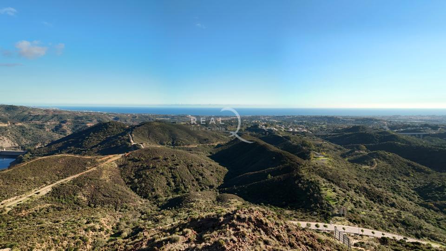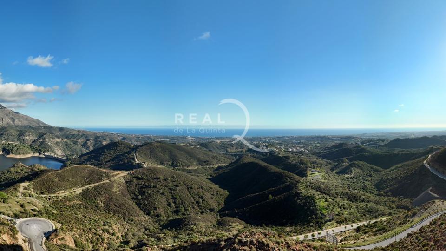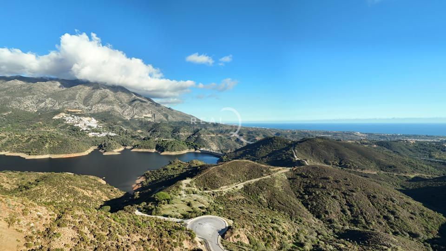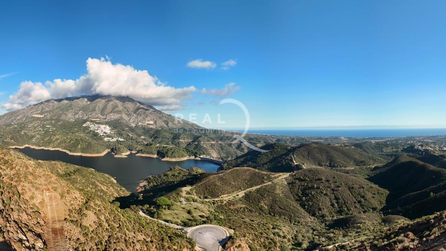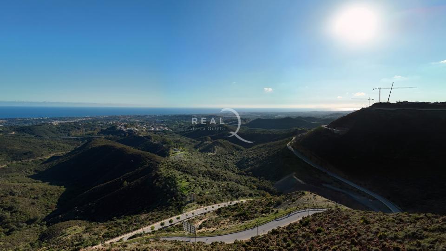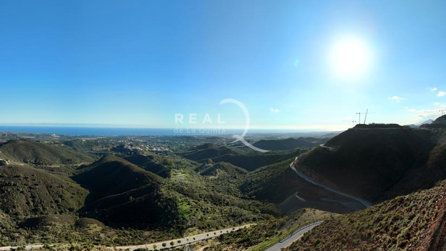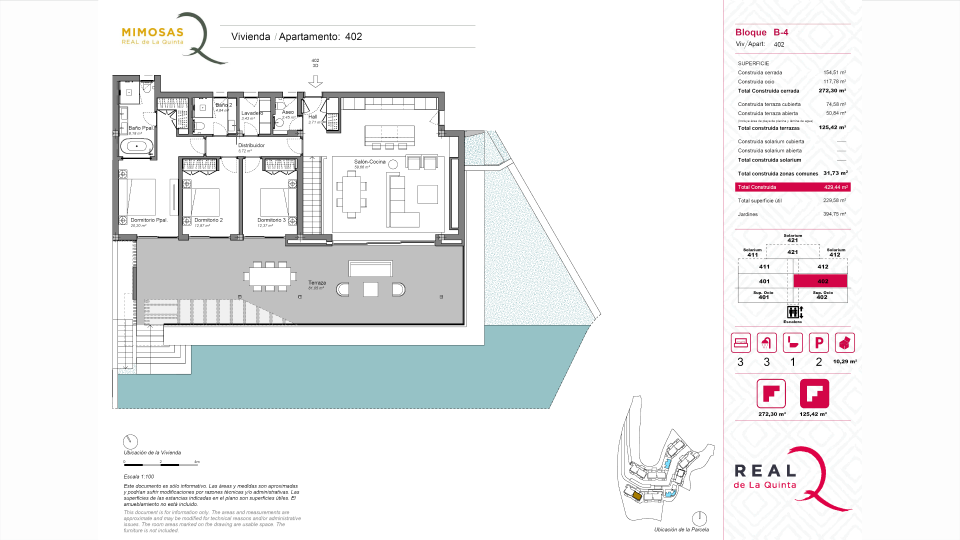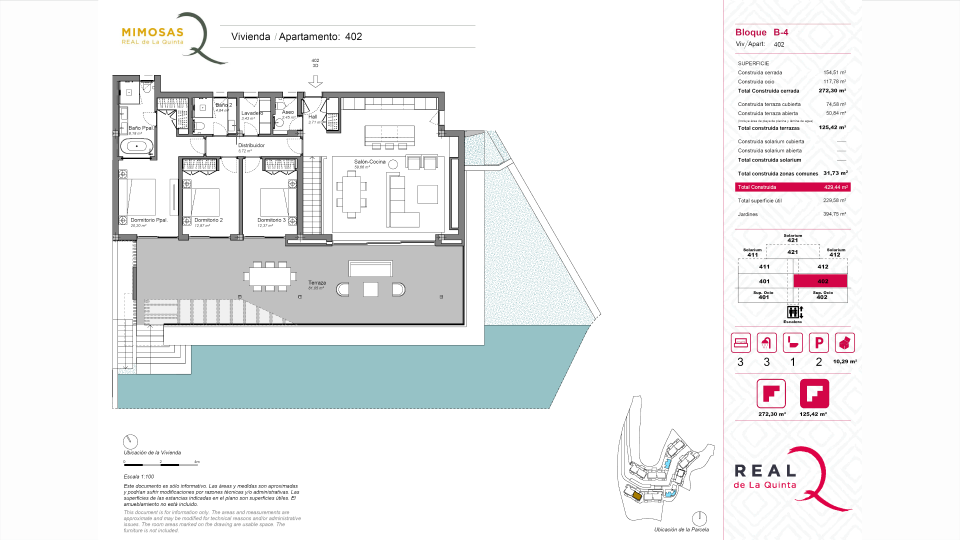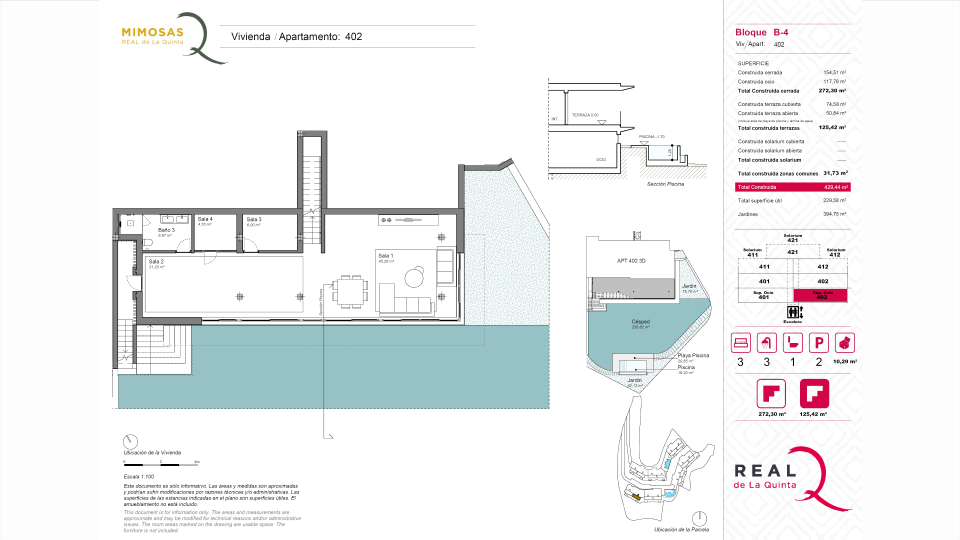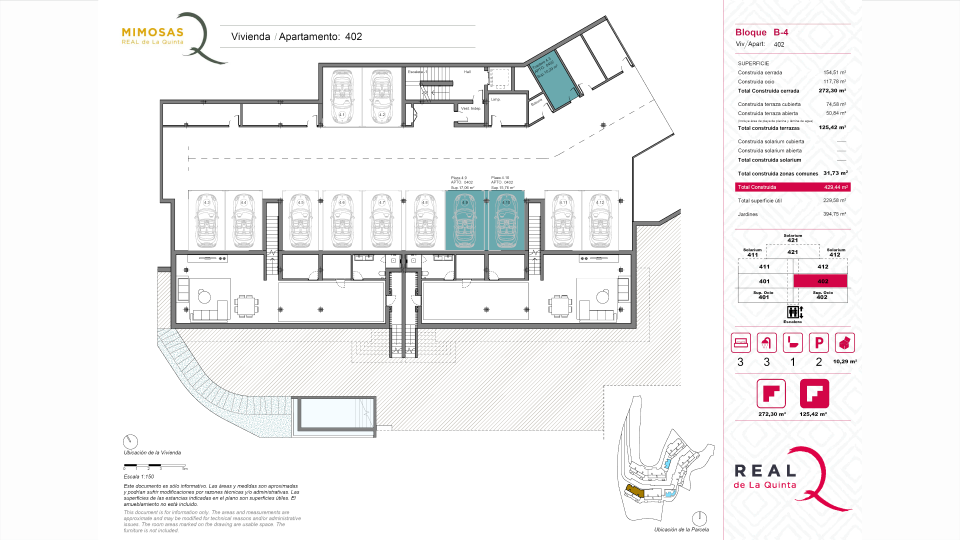Splendid Ground Floor Villa Apartment with Extensive Leisure Area and Private Pool
Direct from developerDiscover Our New Villa-Apartment Concept with Private Pool in Mimosas, the second phase of a Highly Successful Project of Real de La Quinta Residential Country Club Resort.
Introducing a new and exclusive concept: the villa apartment — a luxurious ground-floor home with the privacy and spaciousness of a villa, including its own private pool and garden.
This magnificent southwest-facing apartment boasts a dominant position in one of the best locations within the entire resort, offering breathtaking panoramic views of the Mediterranean Sea, Lake Istán, and the La Concha mountain — all in one frame. Ideally located just 10 minutes from the Golf Valley and 15 minutes from the beaches and Puerto Banús, it blends privacy, views, and convenience.
As part of the privileged Real de La Quinta community, residents will have access to a wide range of world-class amenities, including:
A spectacular 35,000 m² artificial lake with a beach and swimming area, perfect for non-motorized water sports
- A 6-hole golf course
- Professional tennis and paddle courts
- A wellness center with a large gym, 20m heated pool, SPA, and relaxation areas
- A restaurant and bar, private event spaces, and stunning views across the lake and resort
The apartment is built to the highest specifications, featuring:
- A spacious open-plan living room with floor-to-ceiling windows
- A premium Bulthaup kitchen fully equipped with Miele appliances
- Integrated gas fireplace
- Separate laundry room
- Home automation system
- Underfloor heating throughout
- All bedrooms are exterior and include ample built-in storage
- A large private terrace with sea views and a private pool
A standout feature is the impressive 117.78 m² leisure area, which can be customized to suit your lifestyle — whether it becomes a gym, home cinema, office, playroom, sauna, or anything else you envision.
A spectacular Outdoor Living: Private Pool and 395 m² of Garden Bliss.
Included in the price:
- 2 private underground parking spaces
- 1 storage room
Total built area: 429.44 m², distributed as follows:
- Interior: 154.51 m²
- Covered terrace: 74.58 m²
- Open terrace: 50.84 m²
- Private garden: 394,75 m²
- Common areas: 31,73m²

