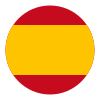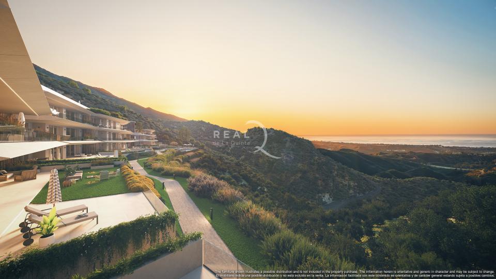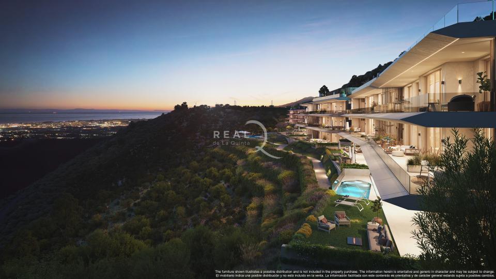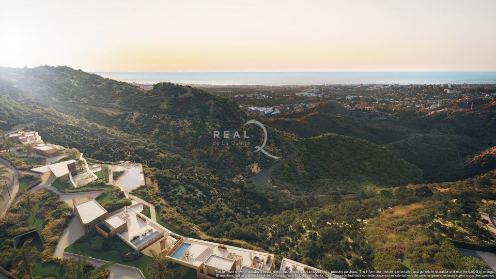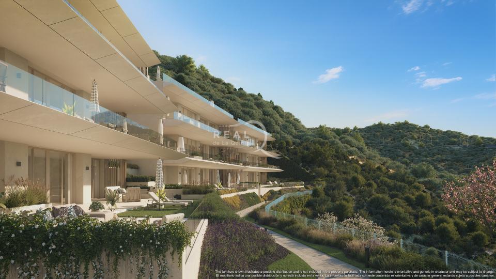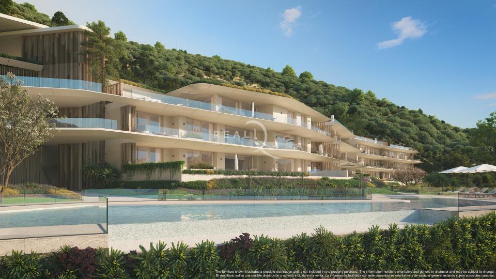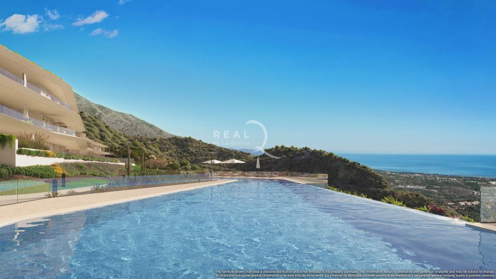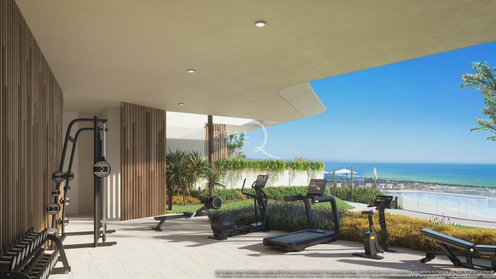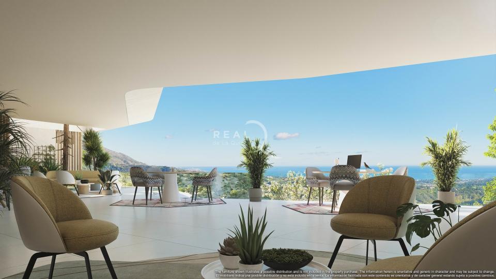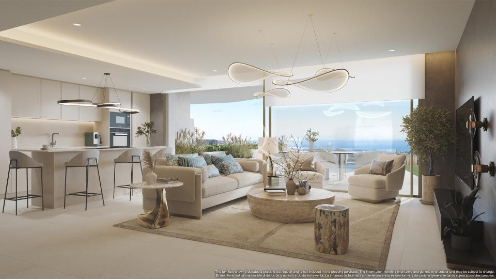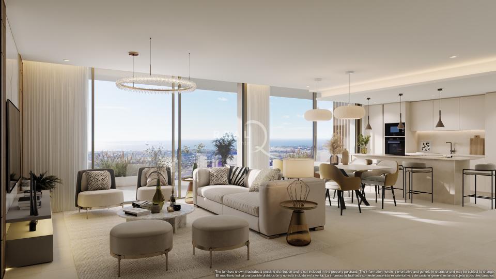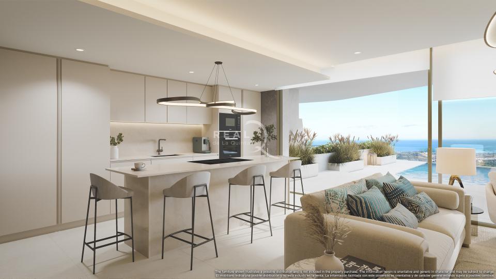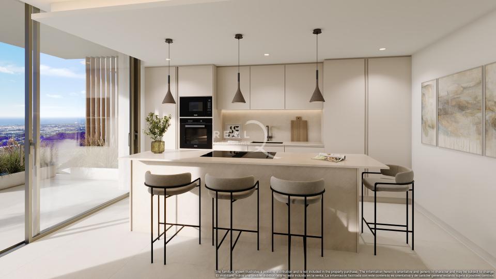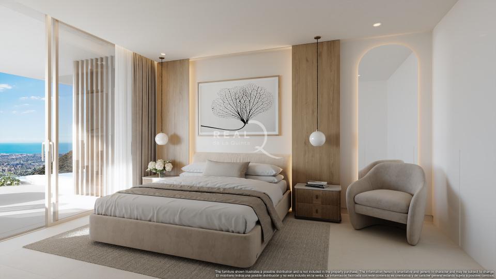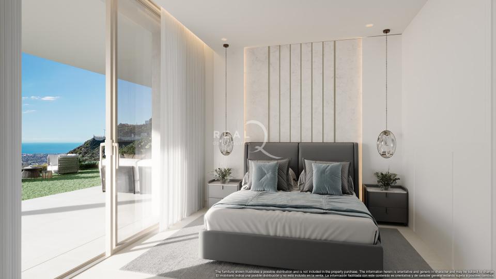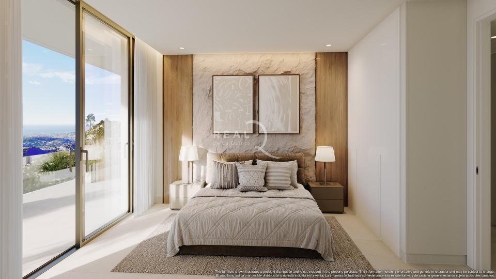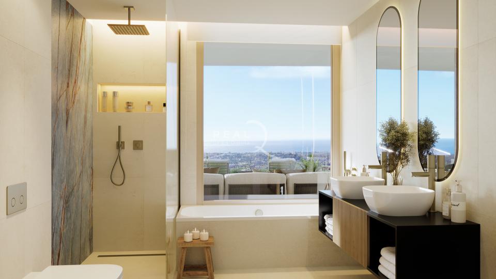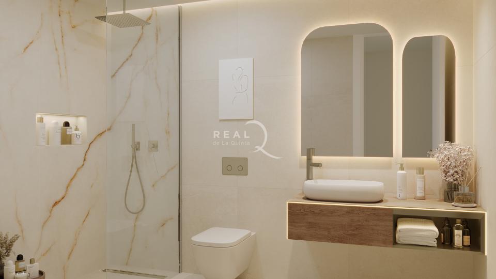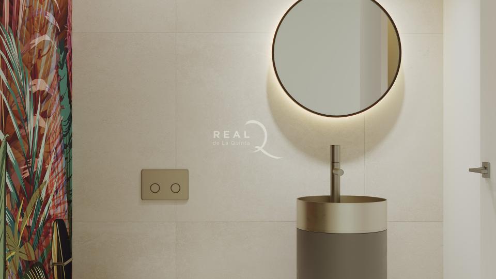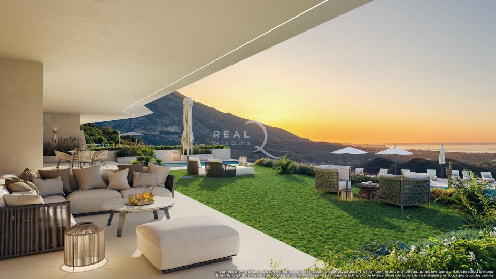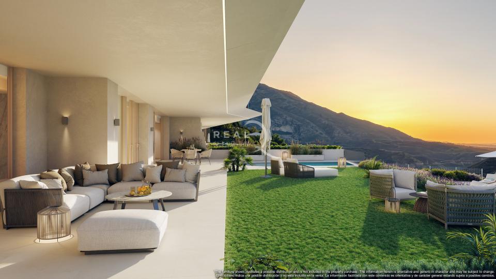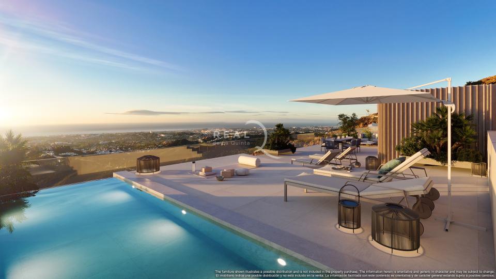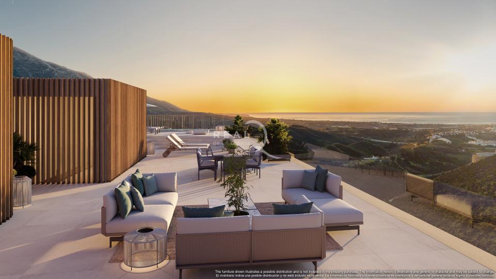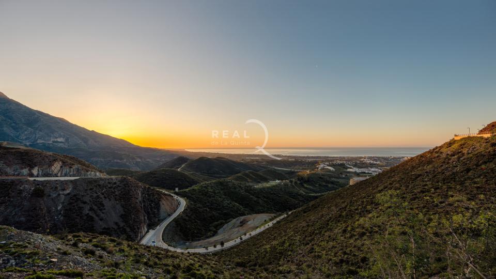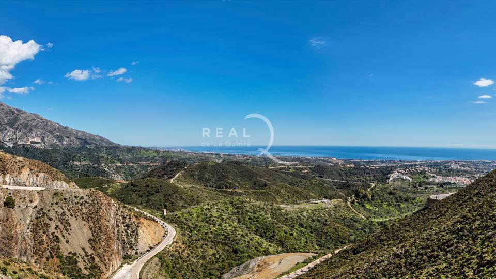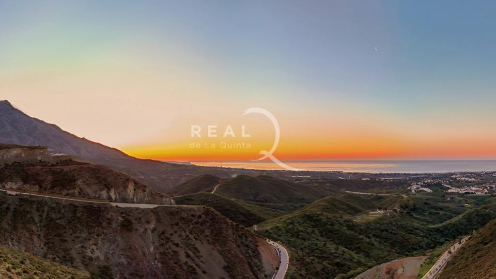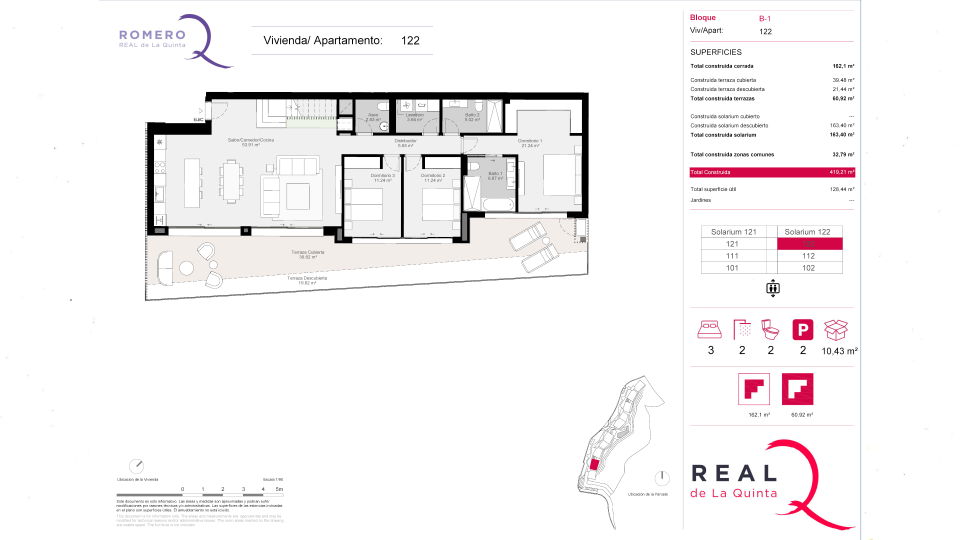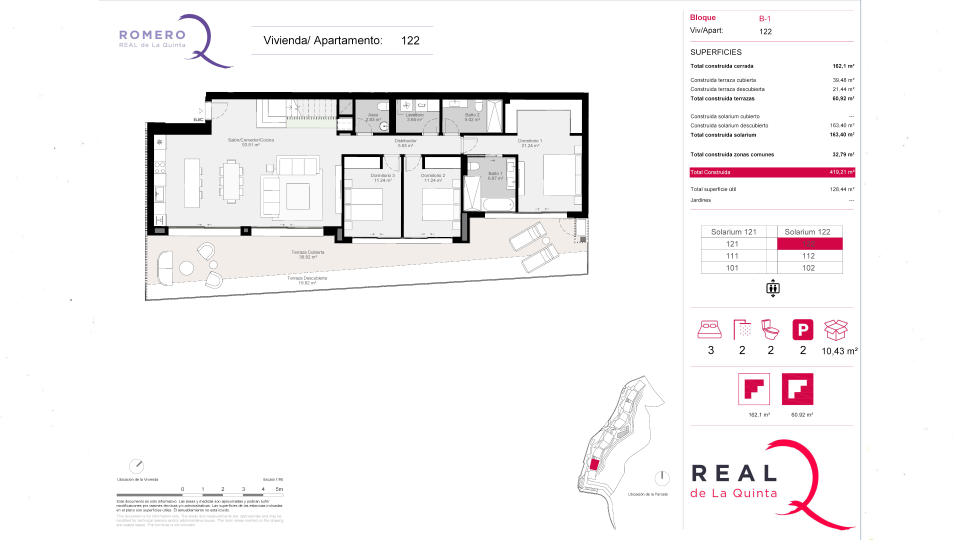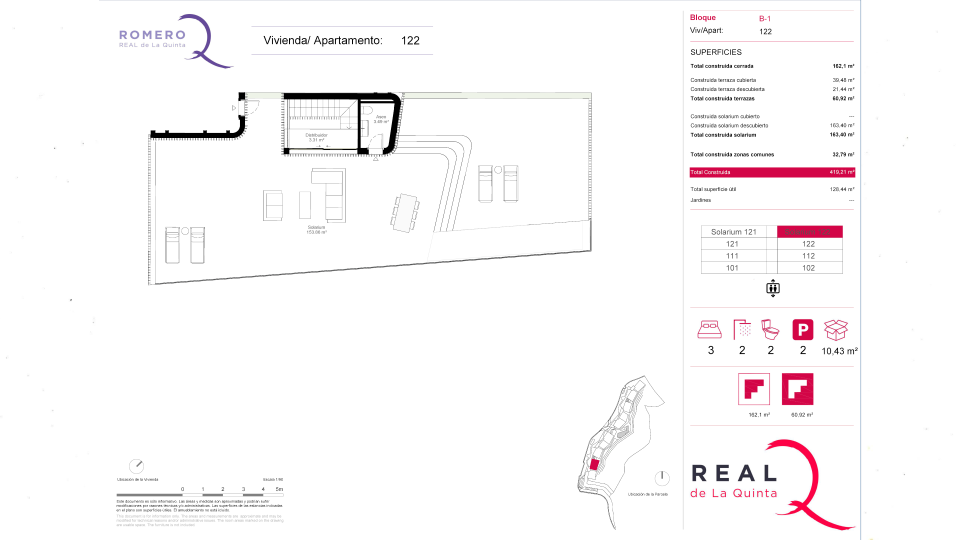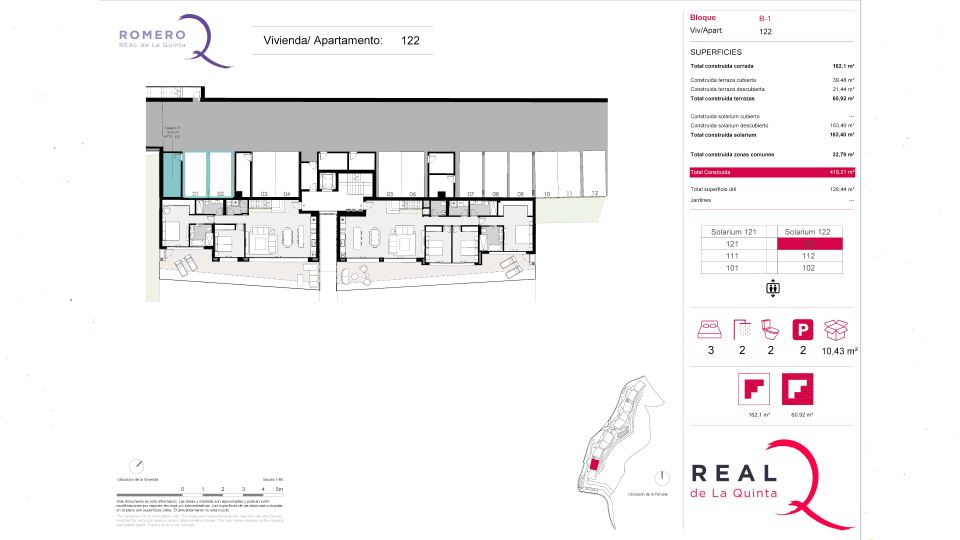Stunning Penthouse top floor very spacious 3 bedroom plus with solarium
Direct from developerBeautifull unit in Romeros, the seventh project of Real de La Quinta Residential Country Club Resort, enjoys one of the best locations with panoramic views 360º of the Mediterranean coast.
Mimosas is a very exclusive luxurious urbanization with only 28 homes spread over 4 blocks with communal gardens, saline-treated infinity pool , a co-working space, gym, and a large viewing platform where owners can relax and enjoy the surroundings. The apartments respecting a Breeam design that sustainably embraces the beauty of the natural environment.
Faboulous 3 bedroom plus penthouse very spacious with private solarium with possibility of private pool.
You can get the perfect (holiday) home enjoy the sunny weather of Marbella all year round on the outdoor space. You can include with (additional cost) and converted into a fabulous chill-out area
Private access from the entrance hall to the solarium in addition to the normal access from the apartment's interior staircase.
- Pool
- Heating of private pools.
- Motorized bioclimatic pergola (where the design allows it)
- Sauna
- Outdoor barbecue
This beautiful southeast facing property features: large living room with very large pocket window (floor to ceiling), open plan kitchen fully fitted, separate utility room, domotic system, underfloor heating, big solarium, 3 bedrooms, 2 bathrooms and 2 guest toilet.
2 parking spaces and 1 storage room are included in the price.
Total surface 419,21 m2 from which:
- m2 interior: 162,10
- m2 open terrace: 21,44
- m2 covered terrace: 39,48
- m2 solarium: 163,40
- m2 communal areas: 32,79
You will also benefit of the amenities of the resort: lake for water sport, golf course, gym, restaurant, tennis and padel courts...

