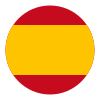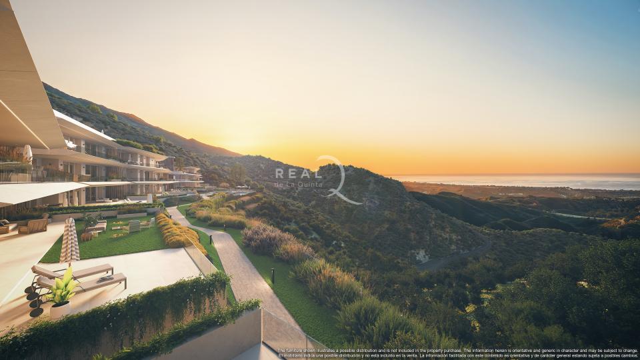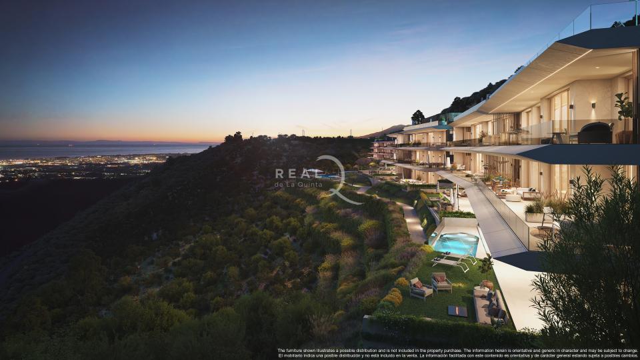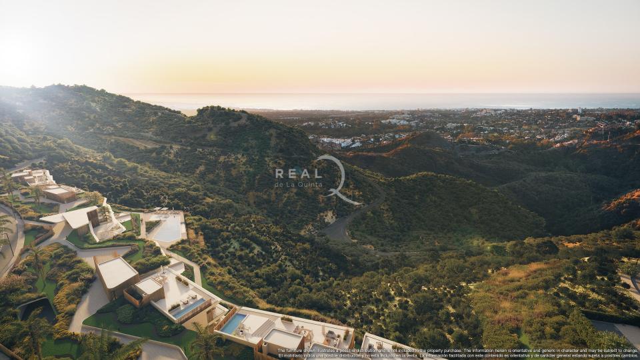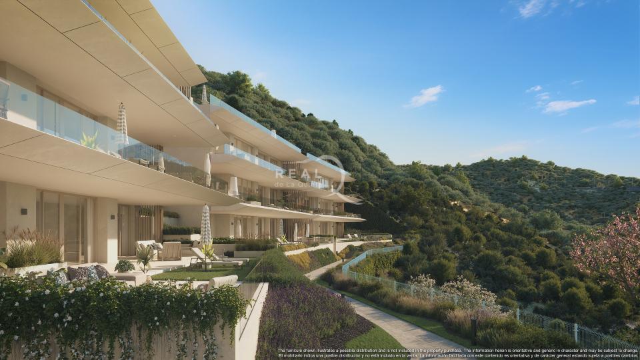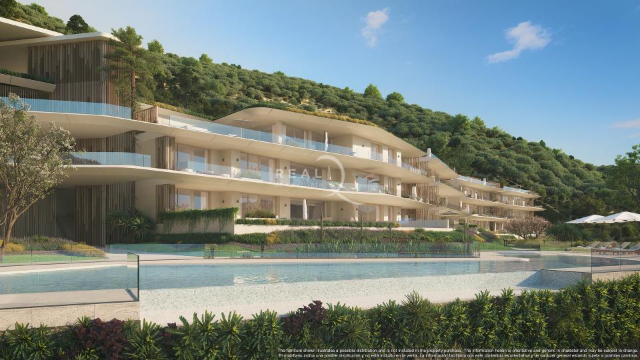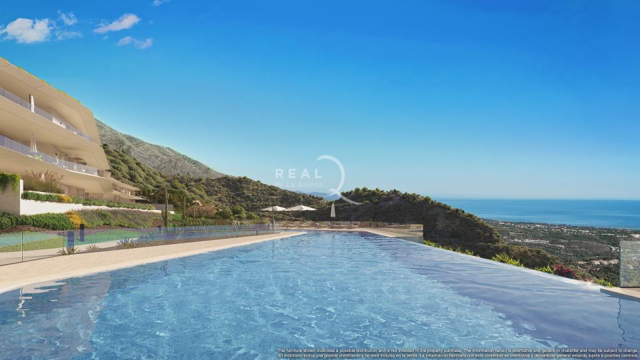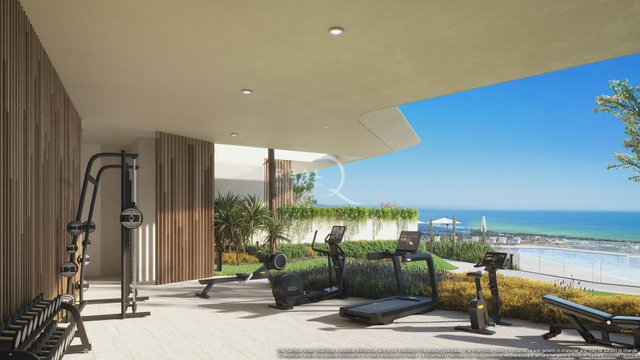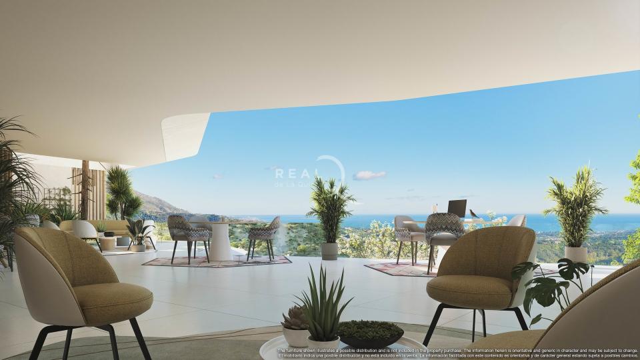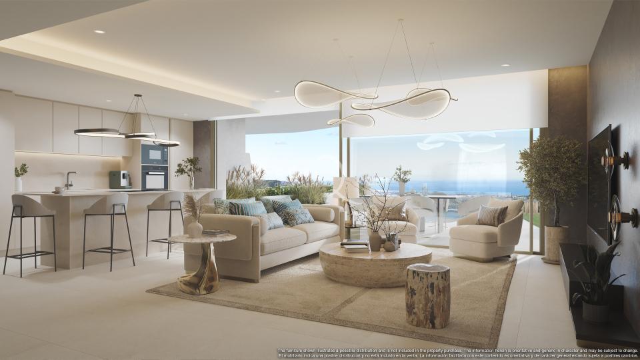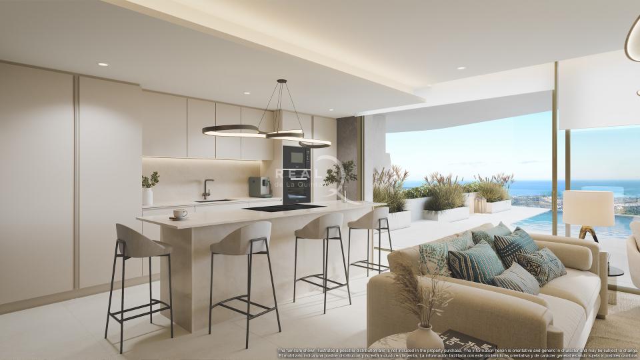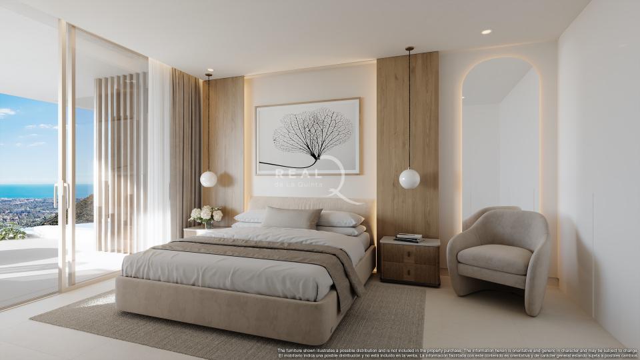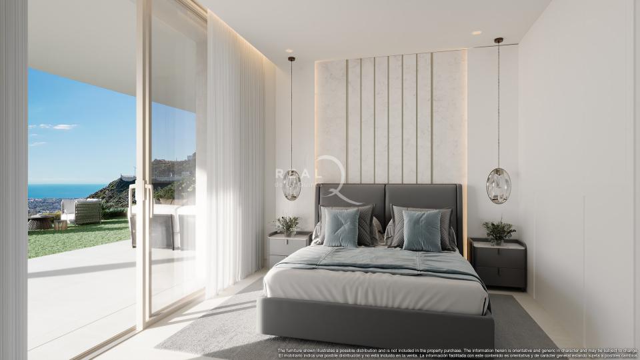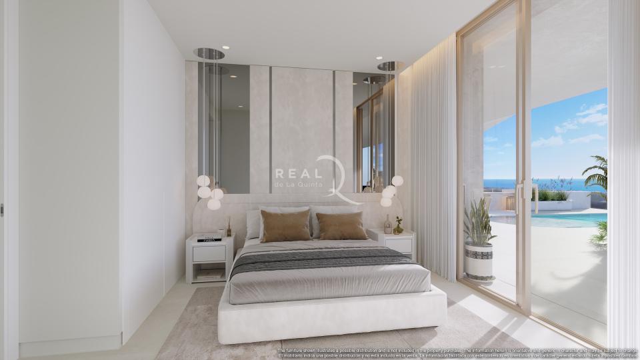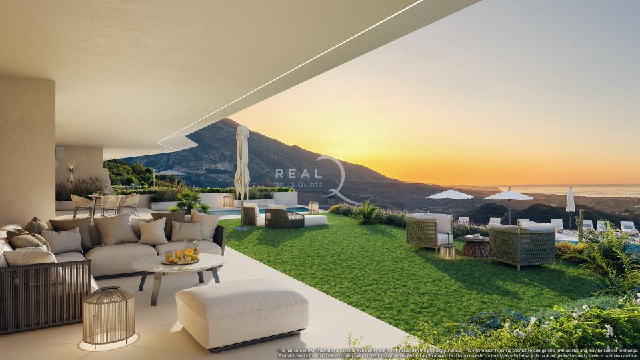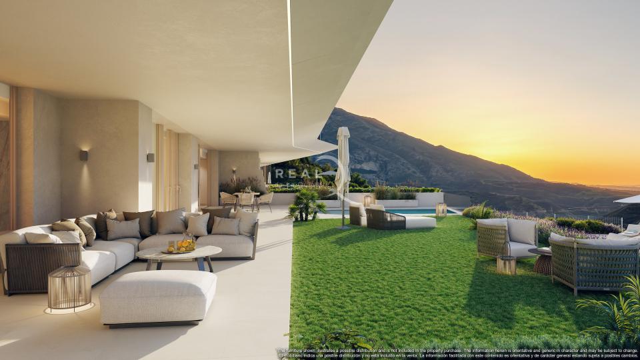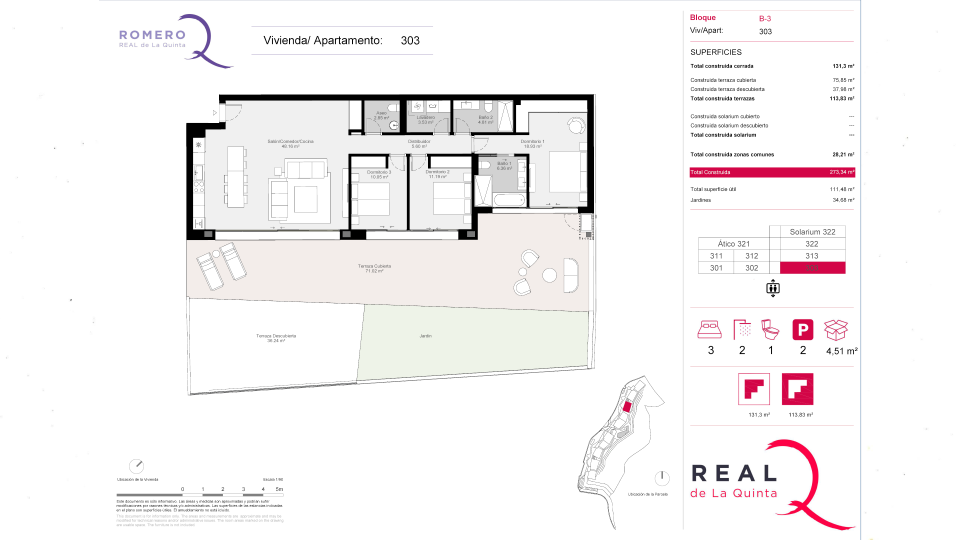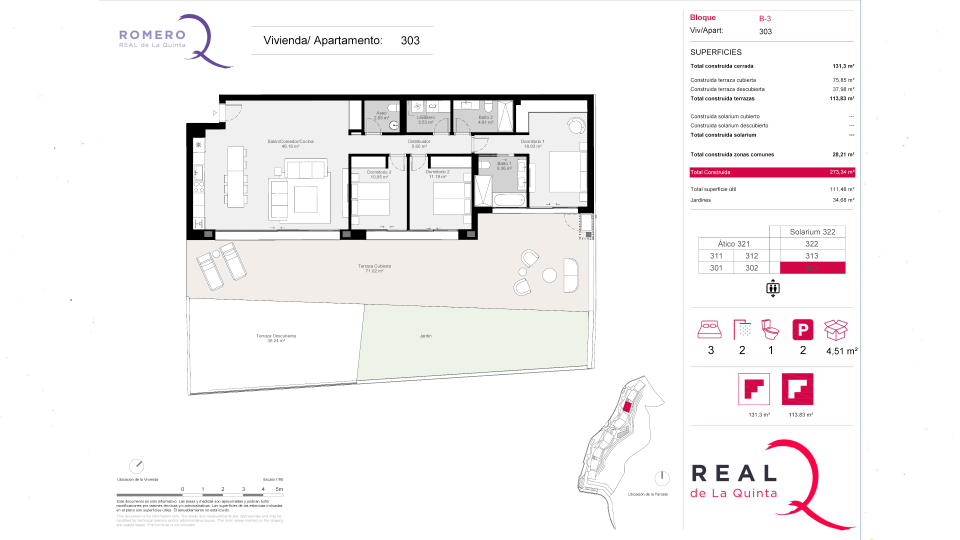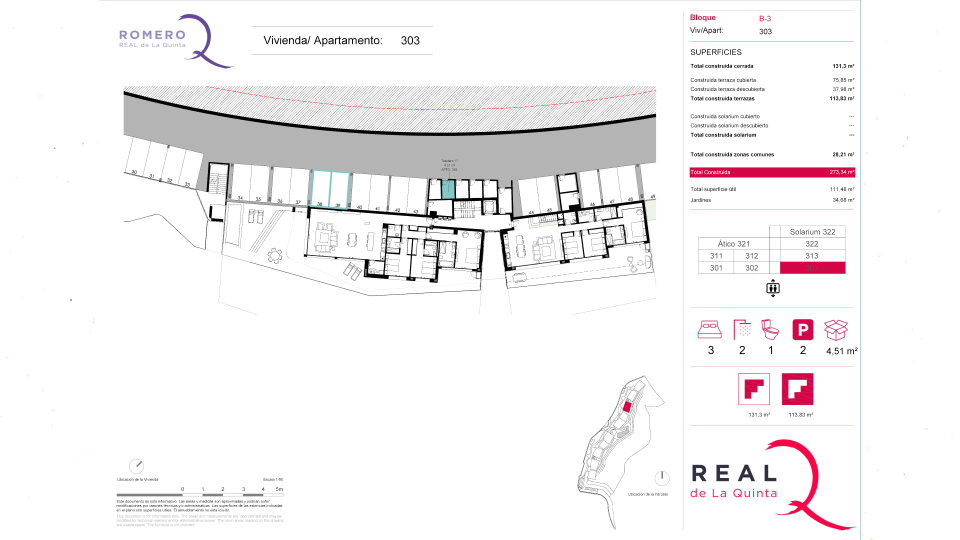Wonderful corner apartment with garden and possibility of pool
Direct from developerRomero the new and seventh project of Real de la Quinta, is located in an idyllic setting characterized by its natural surroundings and panoramic views directly overlooking the sea.
An impressive project of just 28 apartments. These new homes offering 2, 3, and 3+, bedrooms with highly functional layouts and incredible sea views. They feature a southeast orientation, plenty of natural light, and great use of outdoor spaces.
The architectural design of Romero is based on elegance, luxury, and comfort, seeking excellent materials, energy efficiency, and comfort with a certificate of sustainability urbanization projects BREAAM, promising a serene and exclusive living experience.
It is located within walking distance of the Angsana Real Hotel of La Quinta Hotel & Branded Residences by Banyan Tree Group, in Benahavis-Marbella by 15 mins short drive to the iconic Puerto Banús and the Beach. Belonging to an idyllic community where you can enjoy all the resort's amenities that you will also benefit, like: The lake club with water sports, golf course, gym, restaurant, tennis and paddle...
This project is characterized by his common leisure areas such as: beautifull saline-treated infinity pool, co-working space, nice gym, and a large viewing platform, where owners can relax and enjoy the surroundings and views.
This splendid ground floor apartment has: large living room with very large window (floor to ceiling), open kitchen fully equipped, separate laundry room, home automation, underfloor heating, 3 bedrooms, 2 bathrooms and guest toilet. A large covered terrace of 75 m2, an open terrace of 38 m2, large garden of 35 m2,and the possibility of including a private pool as an extra.
2 parking spaces and 1 storage room are included in the price.
Total area 273,34 m2 of which:
m2 Interior: 131,30
m2 covered terrace: 75,85
m2 open terrace: 37,98
m2 garden: 34,68
m2 common areas: 28,21

