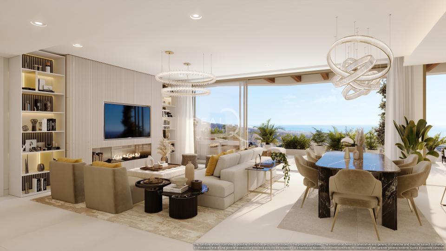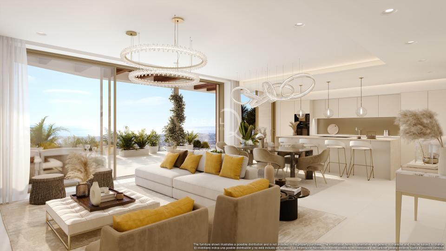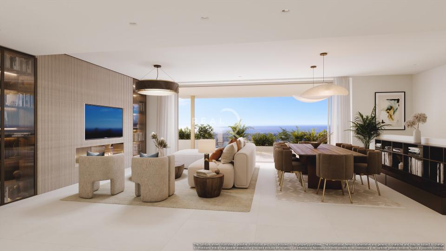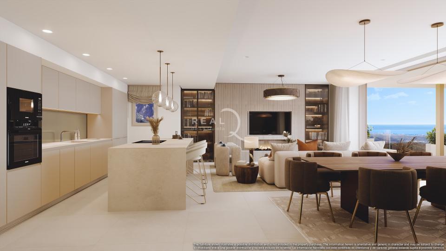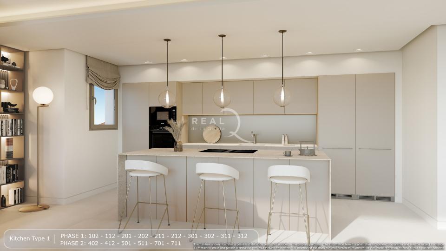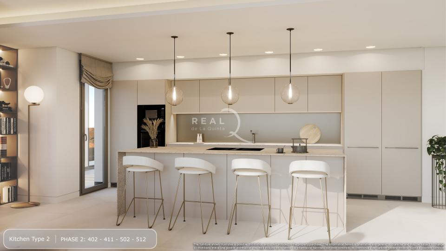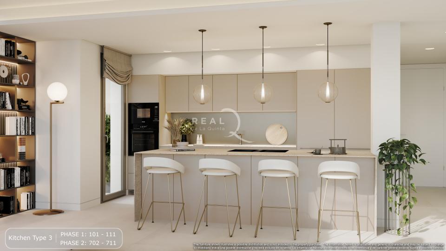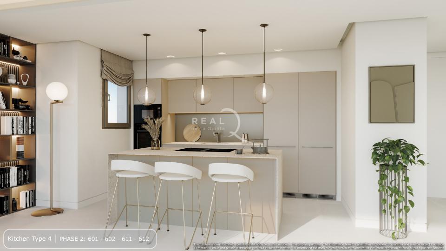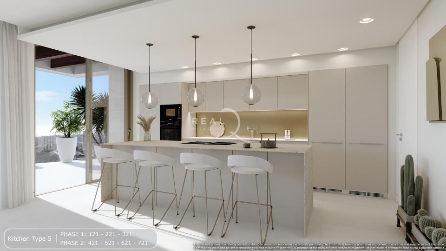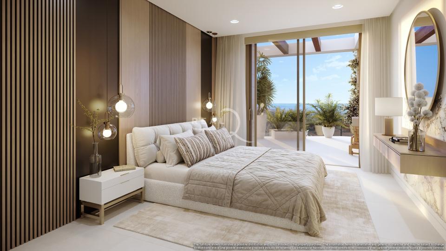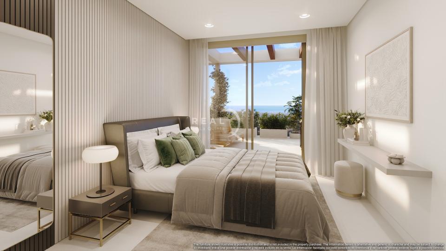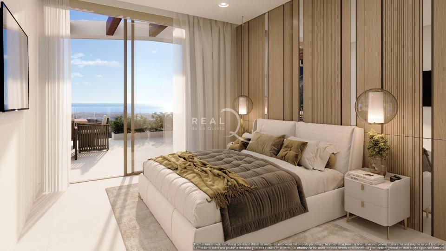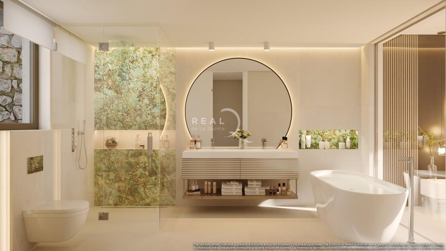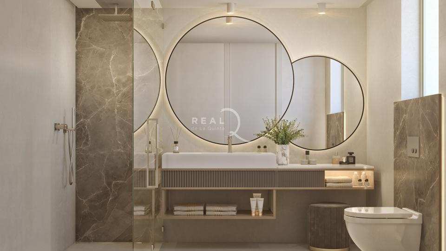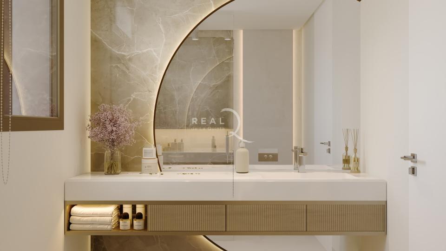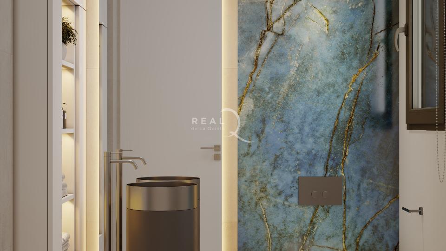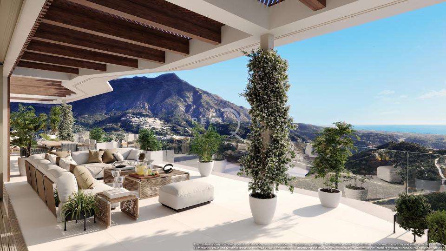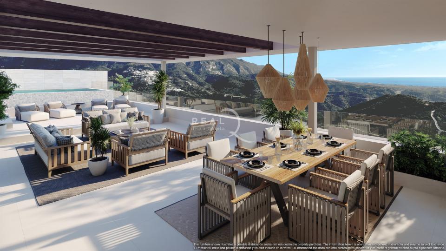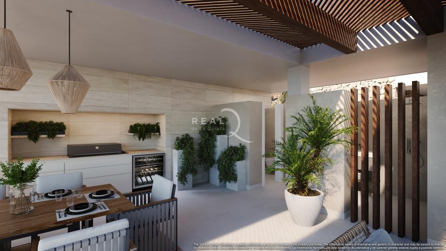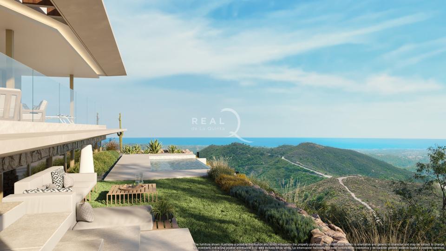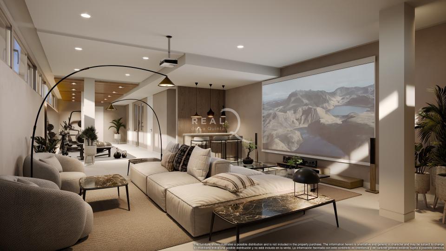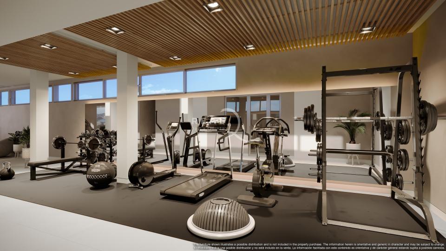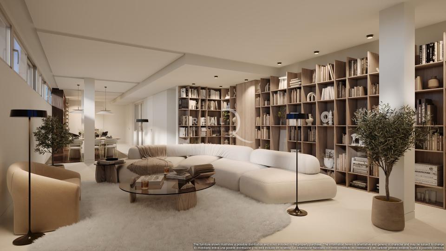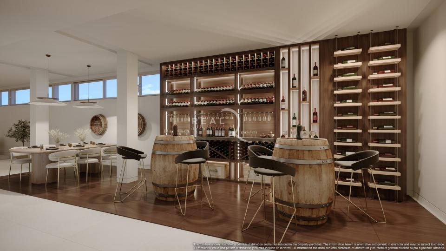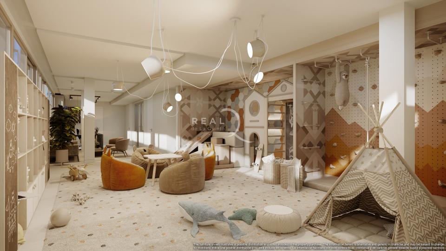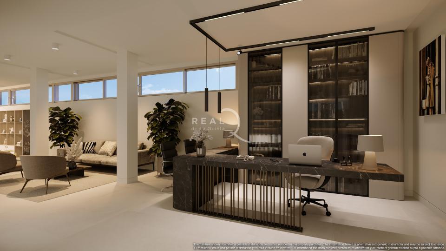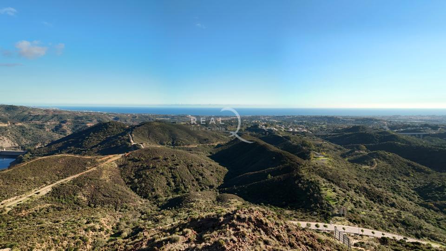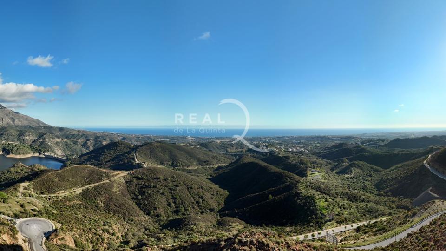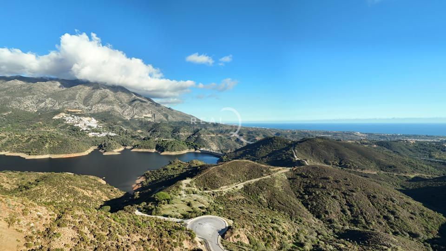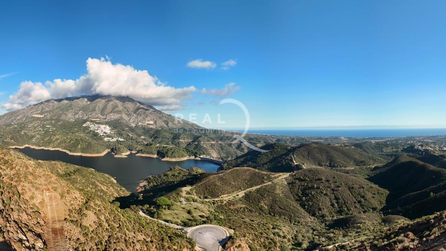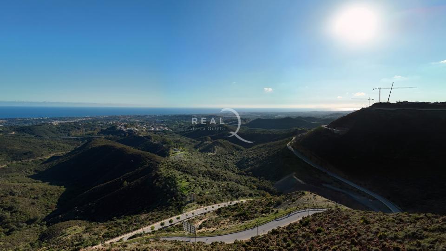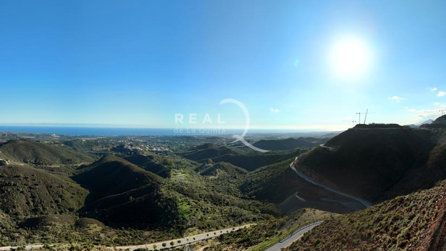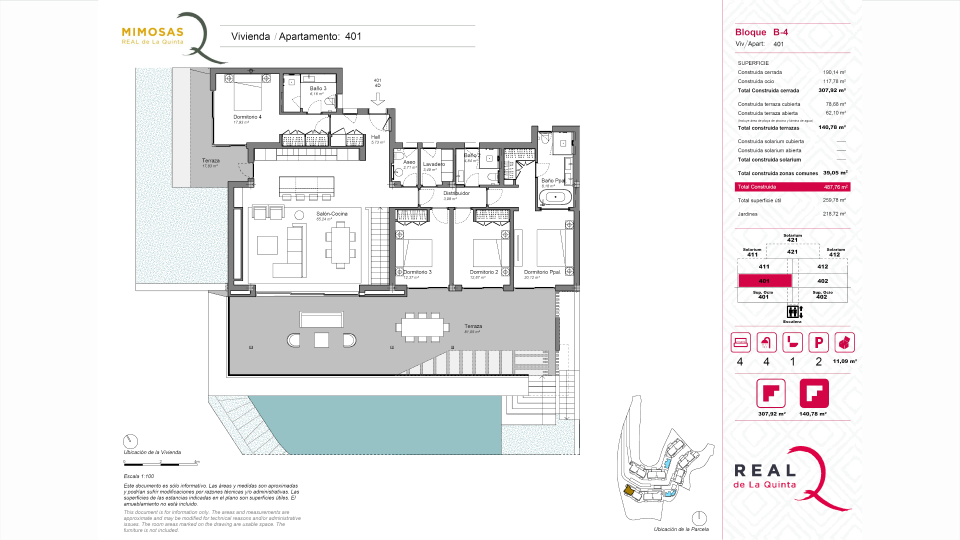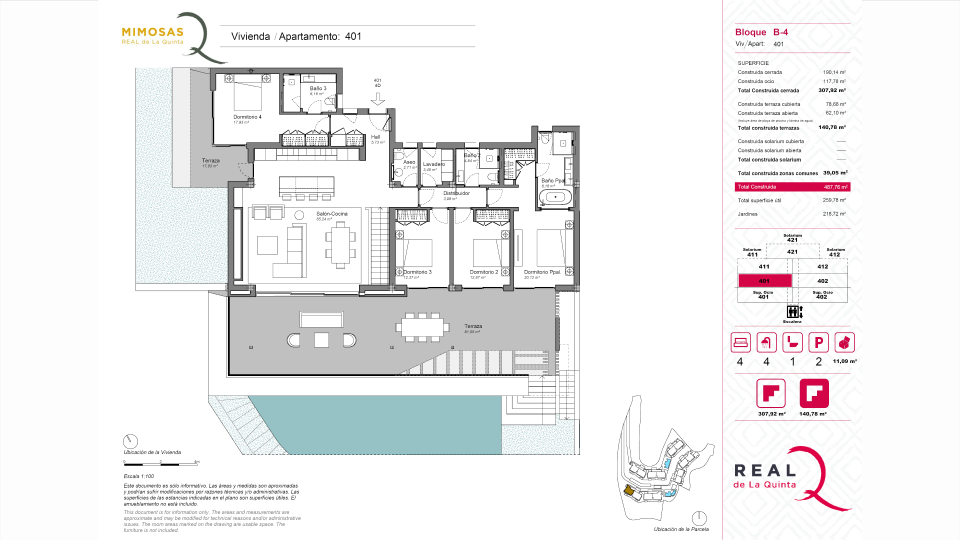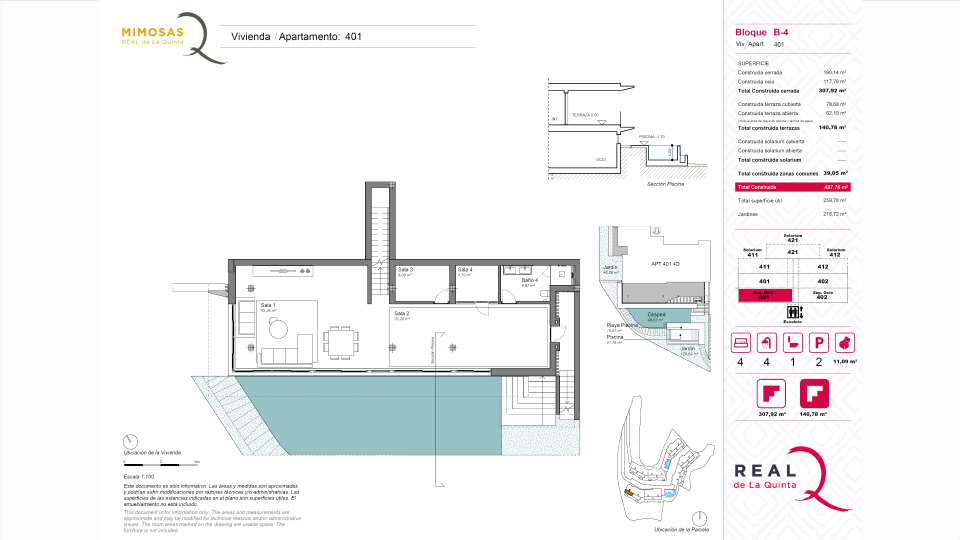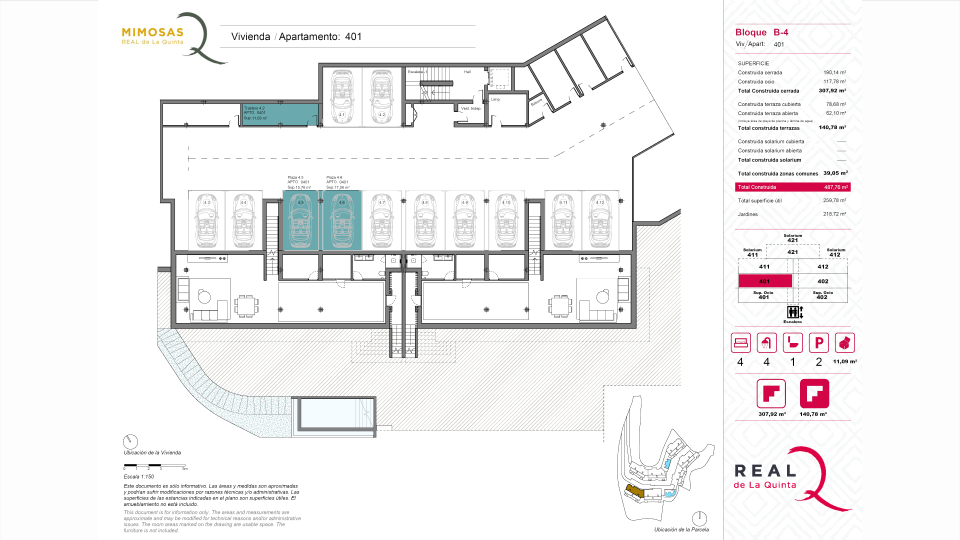Superb Ground Floor Corner Villa Apartment Featuring 4 Bedrooms, Private Garden, and Pool
Direct from developerMimosas – The Second Phase of a Highly Successful Project
Mimosas is the sixth exclusive development within the Real de La Quinta Residential Country Club Resort and represents the second phase of an incredibly successful project that has generated exceptional demand.
Boasting one of the most privileged locations in the entire resort, Mimosas offers breathtaking panoramic views of the Mediterranean Sea, Lake Istán, and the iconic La Concha mountain — all in a single frame.
This luxurious and intimate development comprises just 35 exclusive homes spread over seven boutique buildings, surrounded by beautifully landscaped communal gardens and salt-treated swimming pools. The residences have been built to the highest standards, following BREEAM sustainable design principles, seamlessly integrating with the surrounding natural beauty.
Ideally situated just 10 minutes by car from the golf course and 15 minutes from the beaches and Puerto Banús, Mimosas offers access to an array of resort-style amenities: a private lake for water sports, fine dining, gym, golf course, tennis and paddle courts, and more — all part of the exclusive lifestyle offered by Real de La Quinta.
A key highlight is the innovative "Villa Garden Apartment" concept — unique two-level homes featuring a private garden and pool, an outdoor shower, and a 96.47 m² leisure area, customizable as an office, gym, cinema, games room, spa, or whatever suits the owner's lifestyle.
This elegant southwest-facing apartment includes:
Expansive living area with floor-to-ceiling windows, Fully fitted Bulthaup kitchen with Miele appliances, Integrated gas fireplace Separate laundry room, Smart home automation system, Underfloor heating throughout, Exterior bedrooms with generous storage, Large terraces with sea views and private pool.
The property also includes 2 parking spaces and 1 storage room.
Total built area: 487,76 m², distributed as follows:
- Interior: 190.14 m²
- Leisure area: 117.78 m²
- Covered terrace: 78,68 m²
- Open terrace: 62.11 m²
- Private garden: 218.72 m²
- Common areas: 39.05 m²















